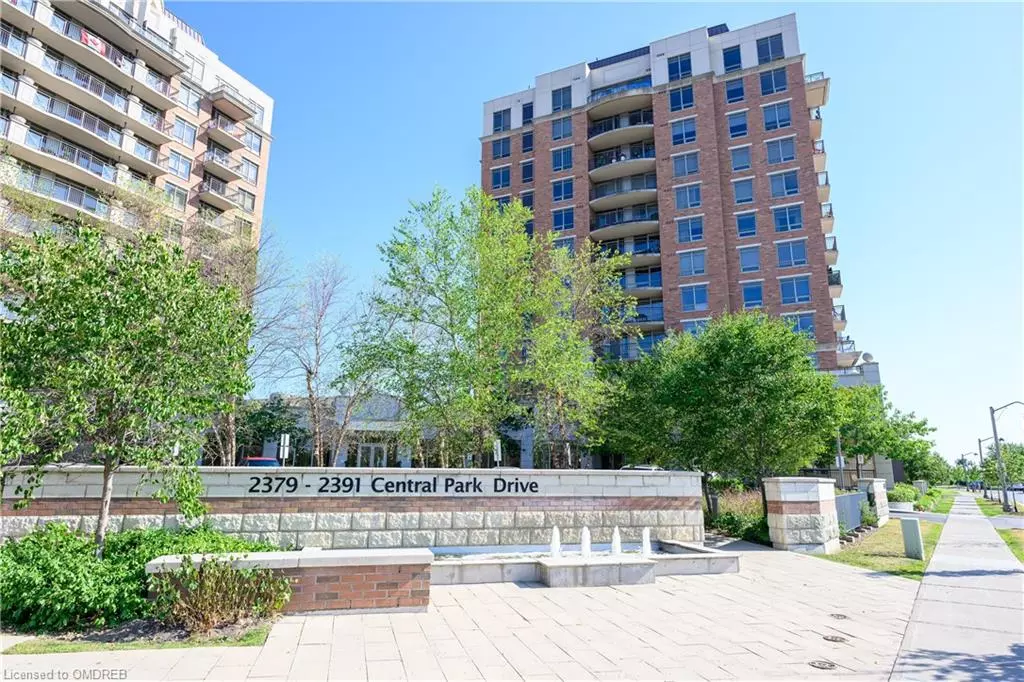
2391 Central Park Drive #1110 Oakville, ON L6H 0E4
1 Bed
1 Bath
613 SqFt
UPDATED:
11/14/2024 02:32 PM
Key Details
Property Type Single Family Home, Condo
Sub Type Condo/Apt Unit
Listing Status Active
Purchase Type For Rent
Square Footage 613 sqft
MLS Listing ID 40659067
Style 1 Storey/Apt
Bedrooms 1
Full Baths 1
HOA Y/N Yes
Abv Grd Liv Area 613
Originating Board Oakville
Property Description
Cabinets and a Breakfast Bar perfect for casual dining or entertaining guests. This Lower Penthouse Unit offers 9 ft Ceilings and Ensuite Laundry. Custom Built-in Cabinets in Living Room and Den. Enjoy the Beautiful Views of Toronto and the Lake from your Spacious Balcony. The Courtyard Residences offers Concierge/Security, Exercise Room, Outdoor Pool, Party Room, Sauna/Steam Room, Hot Tub And Media Room. Situated in the desirable Oak Park neighborhood, this building offers proximity to numerous parks, a variety of restaurants, shops, and schools, as well as the River Oaks Community Centre. With easy access to transit, Oakville GO and major routes, this location combines convenience with a peaceful setting.
Location
Province ON
County Halton
Area 1 - Oakville
Zoning MU2 sp:34
Direction Trafalgar/Oak Park Trafalgar-Oak Park-Central Park
Rooms
Kitchen 1
Interior
Interior Features Auto Garage Door Remote(s), Built-In Appliances
Heating Forced Air, Natural Gas
Cooling Central Air
Fireplace No
Appliance Built-in Microwave, Dishwasher, Dryer, Refrigerator, Stove, Washer
Laundry In-Suite
Exterior
Parking Features Asphalt
Garage Spaces 1.0
Pool Outdoor Pool
View Y/N true
View City, Lake
Porch Open
Garage Yes
Building
Lot Description Urban, Highway Access, Park, Public Transit, Shopping Nearby, Trails
Faces Trafalgar/Oak Park Trafalgar-Oak Park-Central Park
Sewer Sewer (Municipal)
Water Municipal
Architectural Style 1 Storey/Apt
Structure Type Brick,Stucco
New Construction No
Others
Senior Community No
Tax ID 258610151
Ownership Condominium

GET MORE INFORMATION





